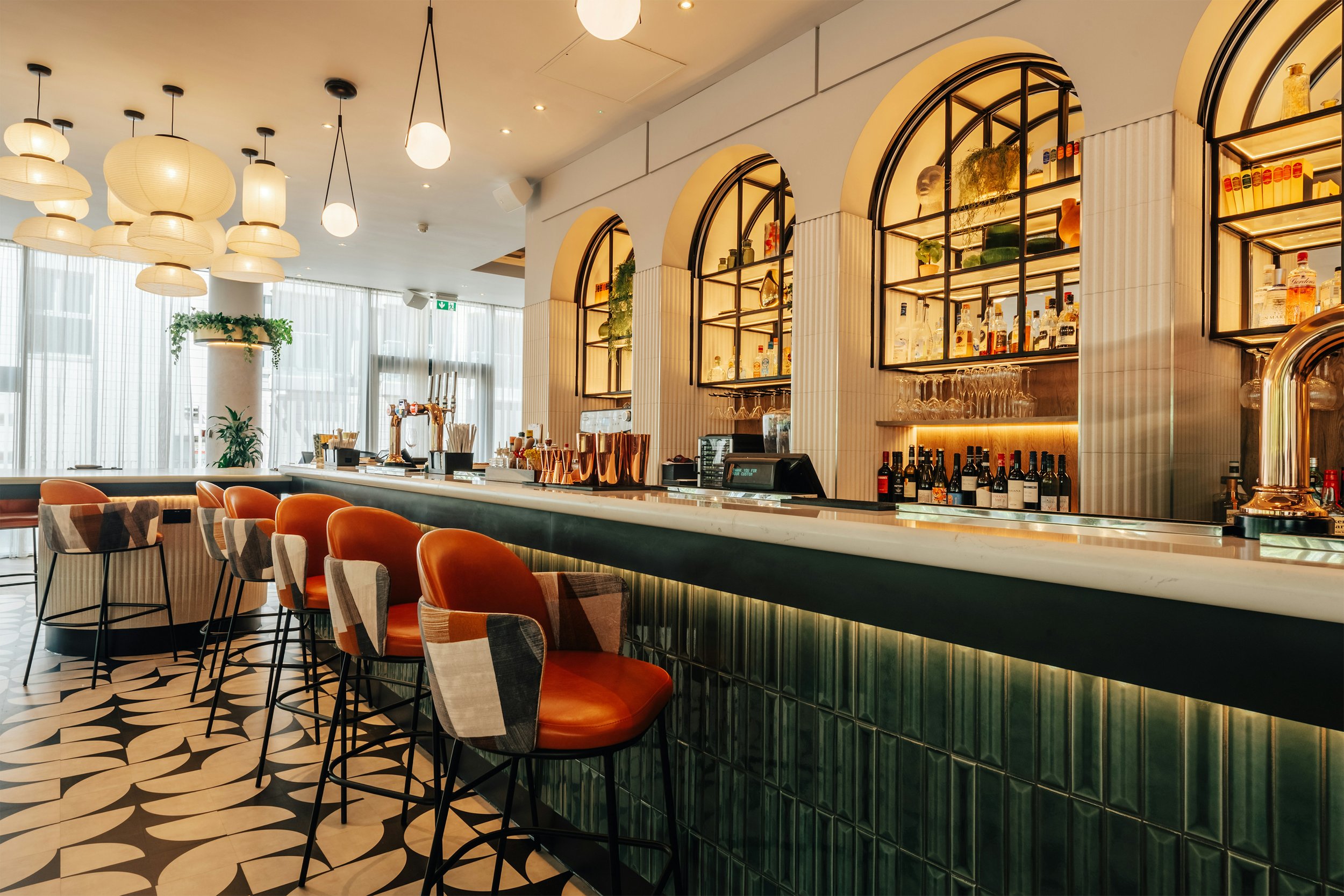
Our Brief
Yet another great project to add to our experience – we were delighted to be appointed as interior designer on the refurbishment of the public spaces of the Crowne Plaza London Docklands by RBH Hospitality Management’s Capital Project team.
Nestled neatly on the banks of the Thames, the hotel boasts panoramic views of the River, and four-star hospitality. It’s located in the heart of London’s historic Royal Docks, conveniently placed for the ExCel Exhibition Centre and the O2 Arena. It’s a busy, bustling area, where history meets industry.
Constructed in 2003, during a period of regeneration for the local area, the accommodation was built, comprising 210 guestrooms, 9 meeting rooms, and extensive public spaces, including restaurant, bar, and health and wellness facilities. The restaurant, bar, and terrace provide an opportunity to attract additional footfall from passing custom and are conveniently located to entice people into the space.
Our proposed design will work hard to maximise the potential of the public areas, and transform them into inviting, social destinations that cater for the hotel guest, as well as the passing customer.
Our Approach
London’s Royal Docklands is a long-standing entry point to the city. Bringing new people, cultures, goods, and produce to London for hundreds of years. It’s a place of connection, and recent regeneration has made it a destination in its own right.
The design narrative for the space will explore the history of the Royal Docks and use an overarching theme of connection to create a truly social, but functional space.
First of all, we wanted to propose a ‘shop front’ for the restaurant and bar; a clear signal to those passing outside that this is a place to be explored and increase custom from the street. An archway of greenery creates a designated entrance to the restaurant and mimics the theme of the outdoor terrace. Here, warm tones, tactile materials, and modern festoon lighting invite you in, whilst eclectic planting divides spaces and creates privacy.
When you step inside, the glazed frontage allows natural light to flood the interior of the bar and restaurant. We started by mapping out the user journey, examining how diners and guests would use the spaces while working closely with our client and the hotel team. This resulted in relocating the bar allowing us to create clear zones and make the most of the space available, a hub for all social activity. Again, focusing on function, we proposed screens and shelving be used to separate areas but also make them flexible, and able to be adapted to suit the customer’s needs. This creates a variety of spaces, some private, some social, to suit everyone’s needs.
We proposed a palette of calming green, natural hues, and deep blues across the space. Timber, brass detailing, and high-backed booths create warmth and a nod to the local history of Victorian Engineering. Timeless but contemporary art and FF&E mirrors the industrial skyline you can see from the restaurant, with everything contributing to a wider sophisticated, but inviting atmosphere.

The Results
Our Client, the hotel team and IHG are delighted with the finished space which we have heard is informing a new direction for the brand moving forward. Upon completion, RBH described the space as setting a new standard in hospitality design which we are thrilled about!




