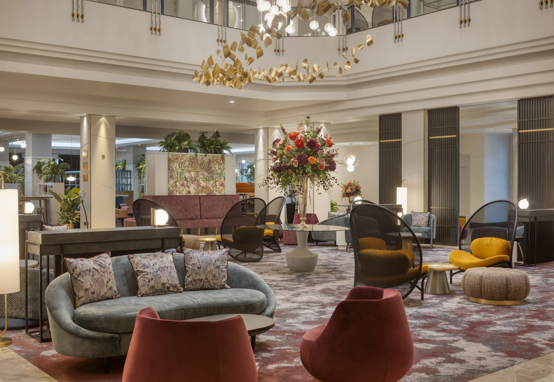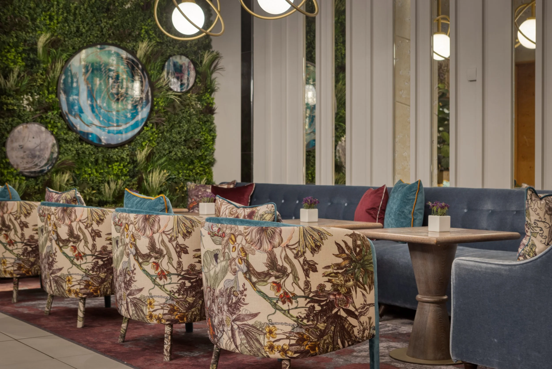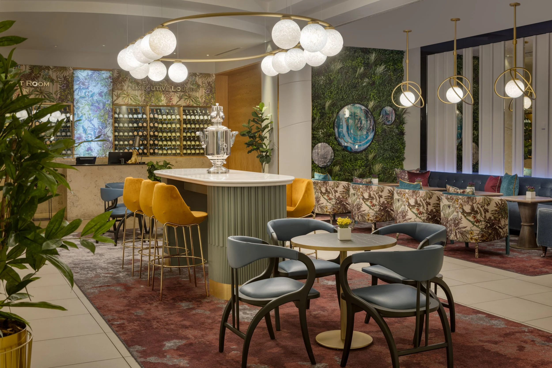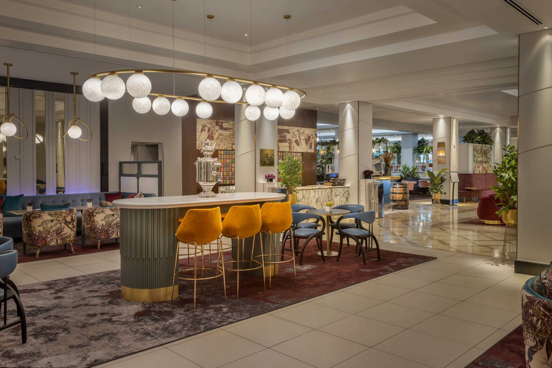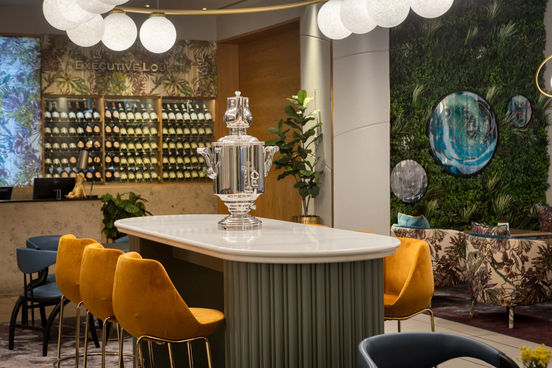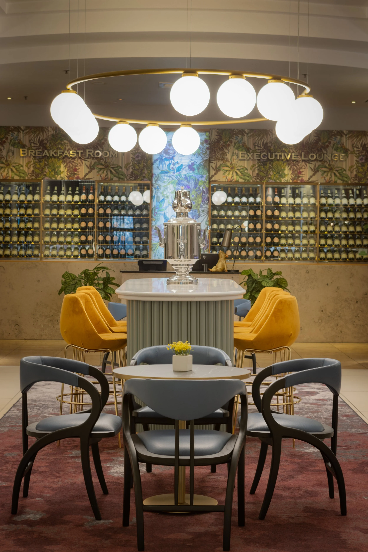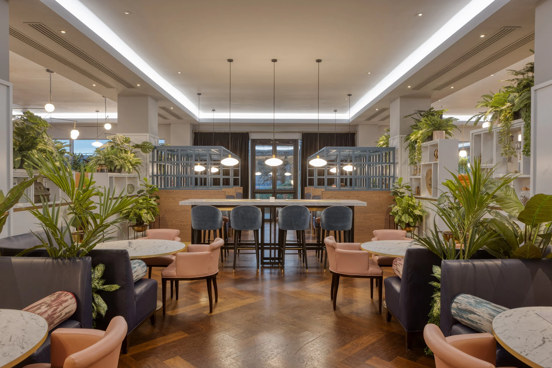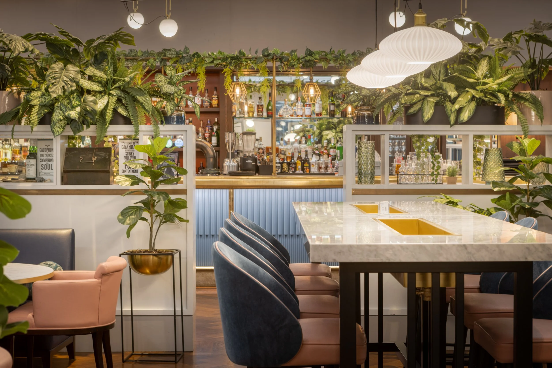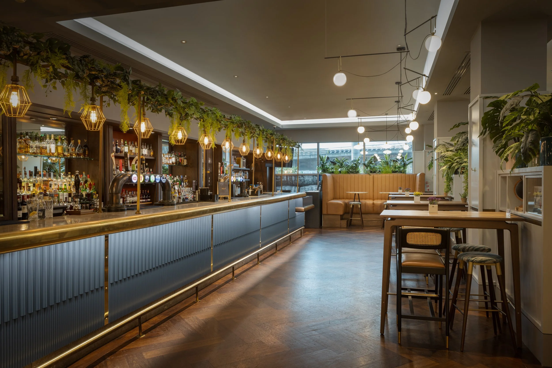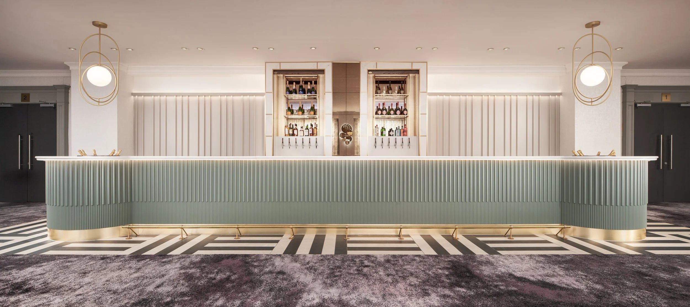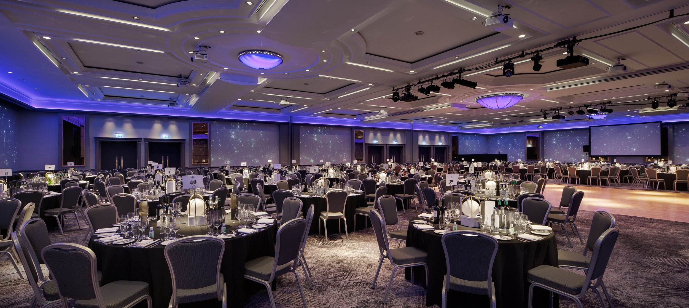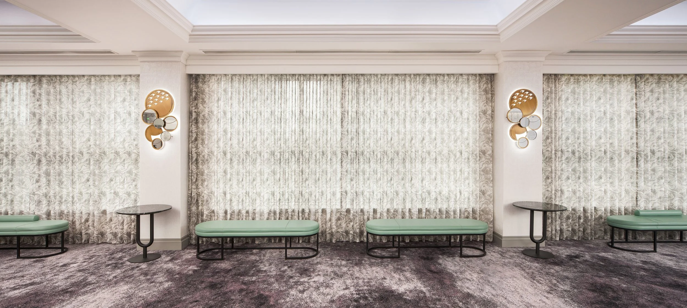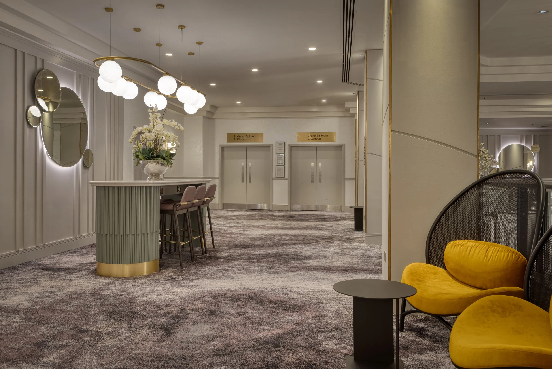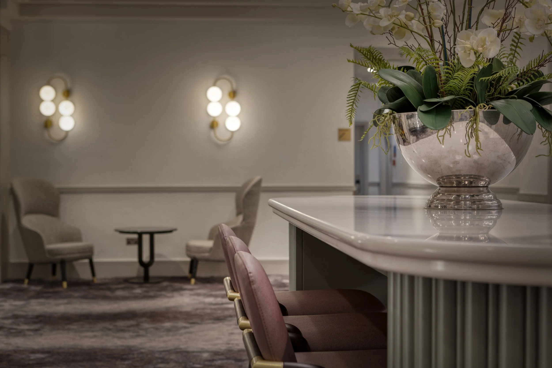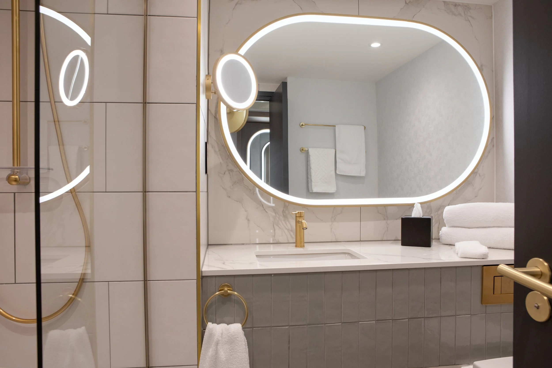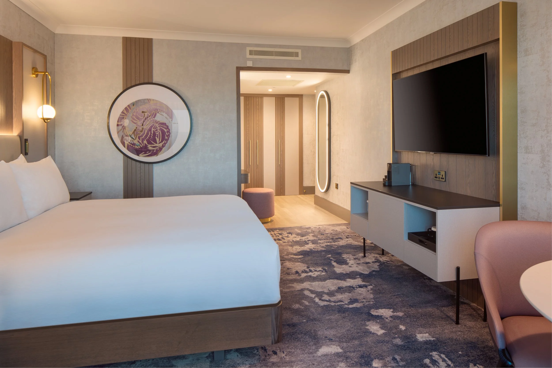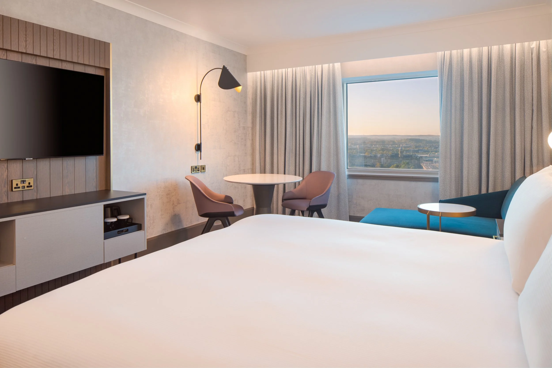
Our Brief
Our Design Team were asked to create an interior design concept and experience unique to the city of Glasgow, which would help re-establish Hilton Glasgow as Scotland’s premier function destination.
We were tasked with applying the design to the public areas and guestrooms in line with the overall vision. The scope of the project was vast, with all 319 existing guestrooms, including junior suites and suites required to be completely redesigned, plus an additional three new guestrooms, formed from an Executive Lounge on the 19th floor.
The Lobby, Ballroom and Pre-function Bar were also required to be completely redesigned. The Leisure Club, Meeting Rooms and Restrooms were to be updated and finally the new Executive Lounge needed reconfigured and extended to provide a relaxing environment for members to work and unwind in.
Our Approach
We used our experience in large scale refurbishments combined with our local knowledge of the city to take the client on a journey through Glasgow’s design heritage.
Collaborating with the team at Hilton we were able to create a reimagined, contemporary narrative, which drew inspiration from the “Glasgow Style” made famous by world renowned designer and architect Charles Rennie Mackintosh and his contemporaries. As a landmark hotel in Glasgow, we understood the importance of locally relevant design and built-in local artists and designers to our FF&E selection. Having received approval from the team on the concept, we completed three sample guest rooms to test out the layouts and confirm the FF&E selection.
While the hotel has been open and operational, we continued with our roll out of the event spaces, managing the process in a live environment and delivering the refurbishment of the hotel function room and bar.

The Results
Our visionary designs exuded luxury and elegance. From the soft organic curves and light brush strokes of a Margaret MacDonald painting permeating through the bespoke carpets and the fabric selections, to the specially selected furniture featuring a strong linear pattern - a nod to Mackintosh.
Branching off from the lobby and connecting it to the executive lounge, the Tea Lounge has had a facelift, bringing more character to the space (in line with the overall design narrative of course) and creating a seamless journey from the entrance into the depths of the building. Floral patterns and sumptuous fabrics continue, but the mix of FF&E used here gives it a more fun and playful edge. This space is quite striking and different to the grown-up sophisticated feel of the rest of the spaces. As well as this, we also upgraded the executive lounge too to make it more flexible and work better operationally for the hotel.
Before the refurbishment, the new Lobby was just a functional space, somewhere to wait for your taxi or check in – it wasn’t a space that encouraged you to take a seat and relax. Now, the space encourages guests to linger; dividing screens creates more intimate spaces within the wider space, making it more comfortable, more user friendly and flexible.
Moving to another area which branches off from the lobby, we couldn’t mention this project and the refurbishment of its common areas without a nod to Whisky Mist - the hotel’s lobby bar and casual dining. It’s not easy to build flexibility into a dining space – creating somewhere that’s just as welcoming and comfortable for a leisurely drink as it is for casual dining. Natural light, a fresh colour scheme, and plenty of foliage were key to creating this deliciously enticing and inviting space.
Moving into the truly social spaces (the Ballroom and the Pre-function Bar), here we took the design influences to the grandest scale possible. Technology played an important role in the upgrade of the Ballroom in particular; multimedia projectors that can be personalised create an immersive experience for guests, while programmable lighting allows the space to cater for a variety of audiences. A real stand out facility in Glasgow.
The previously ‘traditional’ pre-function bar area has had an added dose of sophistication as part of its refurbishment. The resultant aesthetics are not only grand and glamorous, but also functional, with built in ice buckets for champagne, buffet spaces, and ample breakout areas for socialising.
The Leisure Club, Meeting Rooms and Restrooms also had a complete refresh which followed the same design narrative.
Through our desire to bring to life and reinvent the hotel we created a unique design, which paid homage to the culture and heritage of the city of Glasgow and elevated the aesthetics of the hotel and its position within the market place.
Client Feedback
"We’ve been working with Bell and Swift on the Hilton Glasgow ‘project’ since 2019. This is a major renovation covering event space, bedrooms, our executive lounge, restrooms and public spaces. It’s a significant collaboration with multiple internal Hilton stakeholders adding to the complexity. We have completed around 30% of the journey to date – it’s a good time to consider and reflect on the strengths that Dawn and Craig bring to the effort from my perspective. COVID restrictions are part of the backdrop.”
“Firstly I’ve found them to be wonderfully creative designers – able to articulate in their designs the input from several perspectives – sometimes from detailed direction, sometimes from comments on a call. It’s obvious to everybody that they love what they do – both are never less than 100% positively engaged. Both are good listeners – they are also patient whilst being capable of applying pressure when required. For me they are also great problem solvers – realistic and pragmatic. You can probably tell that I’m a fan! We’ve just completed our Grand Ballroom and associated spaces for pre –event etc. I believe that we now have the most stylish and usable hotel based event space in Scotland – it’s fabulous – come and see for yourself".

