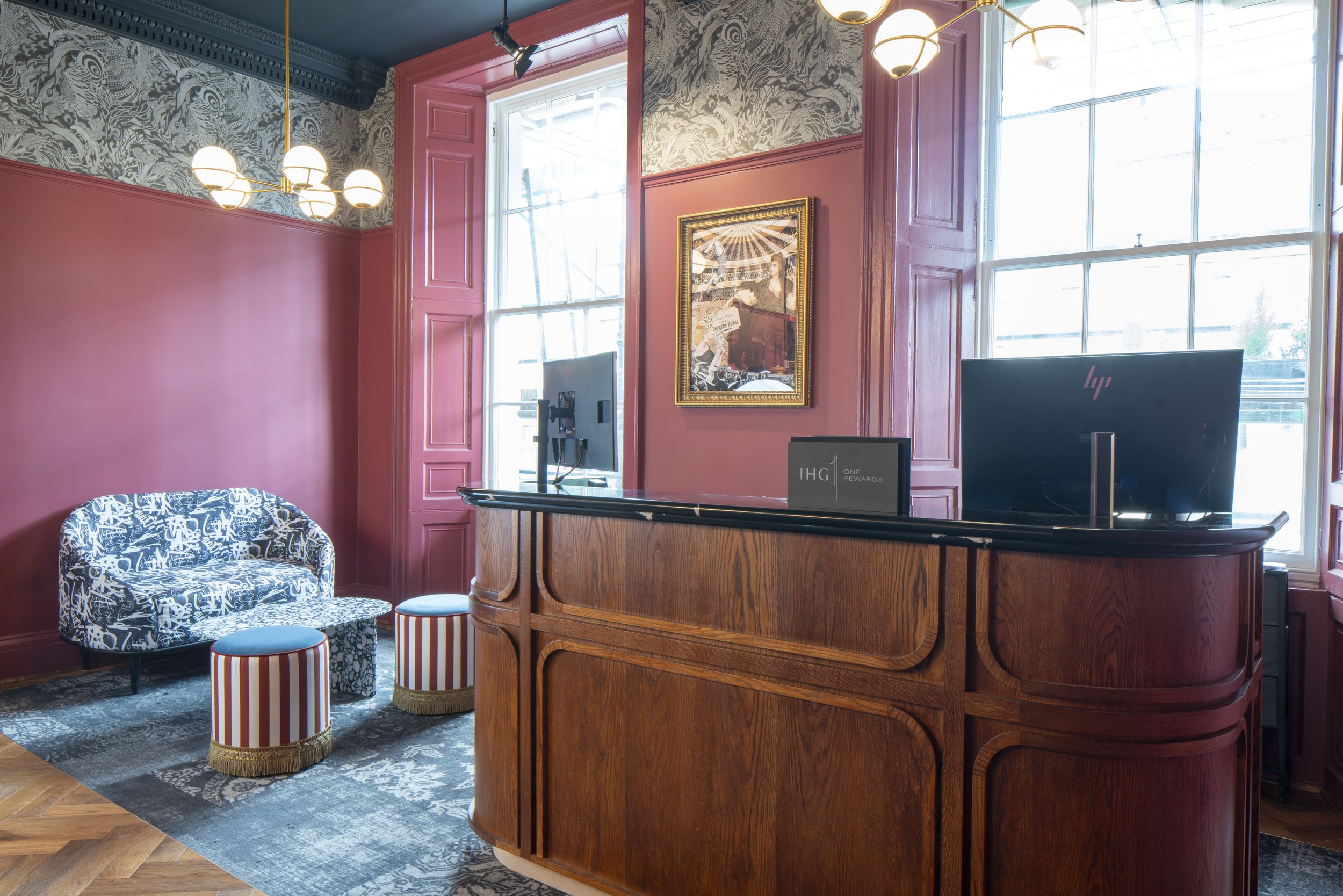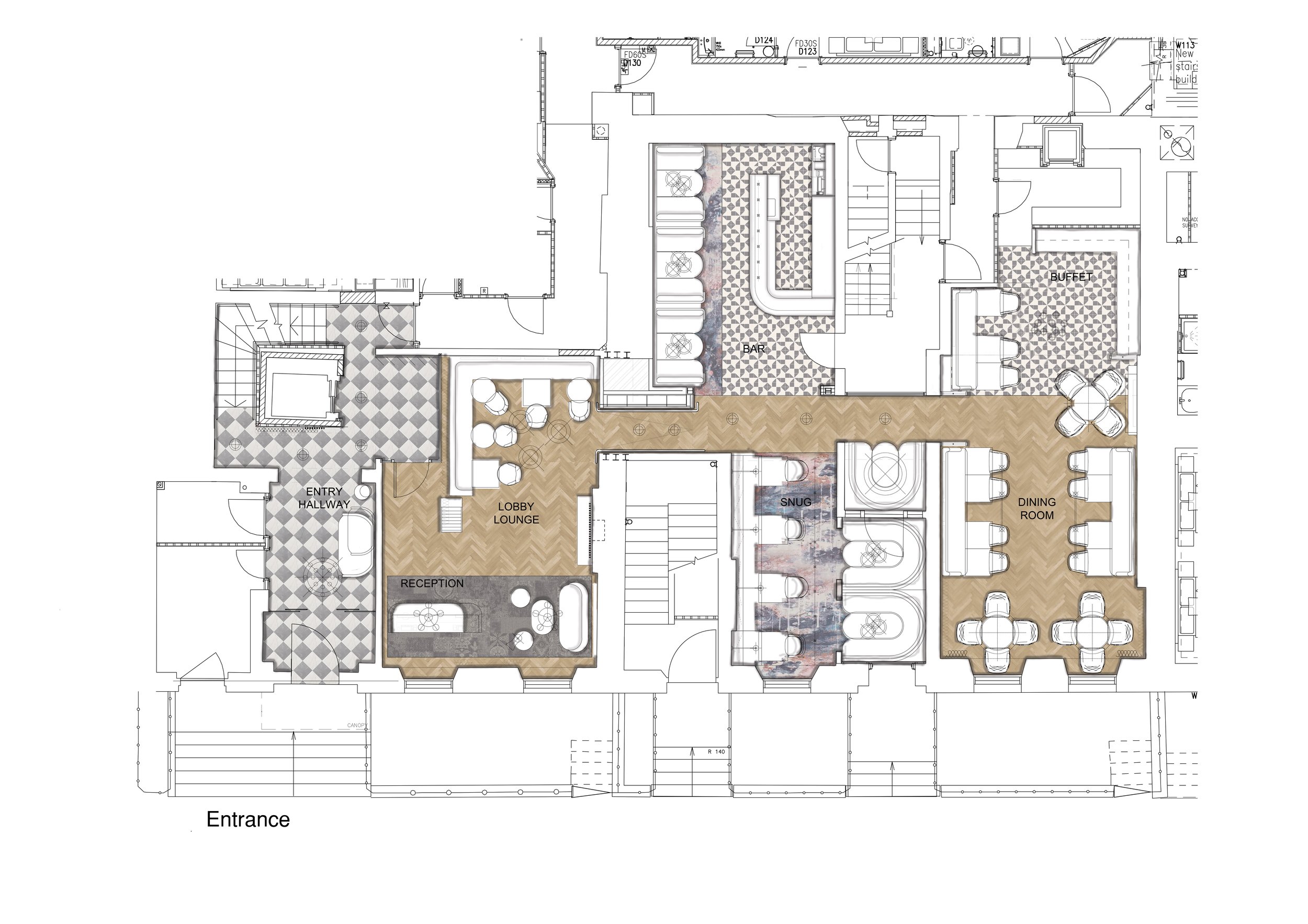
Our Brief
We were delighted to be appointed to redevelop the public areas of Hotel Indigo in Edinburgh to breathe new life into this fantastic hotel!
Situated on York Place, in Edinburgh’s New Town, the property is formed from three Georgian townhouses that have been merged into one.
The aim of our design is to communicate the unique cultural and historic offerings of this iconic city of Arts & Alchemy. The Arts & Alchemy Neighbourhood story provides an incredibly creative, varied and inspirational backdrop for design decisions. Designs are witty, highly original and truly authentic. Design language is characterful and upscale. Contemporary touches combined with hidden detail encourage discovery for both guests throughout their stay, and locals alike.
Our Approach
The public area is made up of spaces spliced together with areas of low ceilings creating nooks and crannies to be cherished and celebrated. York Place sits on the confluence of three streams of endeavour which have sustained interest in the city for centuries.... the arts, architecture and science. A melting pot of influencers. Actors, Artists, Architects and Chemists have all played their part in creating this vibrant neighbourhood. We explored the past deeds and legacies of four locals who have left their mark on the neighbourhood. The Performer is Henry Siddons, an actor and theatre impresario; the Photographer David Octavius Hill; the Chemist, Robert Adamson; and finally, the Architect is Thomas Hamilton who lived in 57 York Place, now part of the hotel.
The interior celebrates their individual fields in the three distinct areas of the property while blending them to create something precious.
Soft, charcoal paint colour darkens the bar and snug, creating an intimate and welcoming space with sections of textured, decorative wallcovering.
A bespoke rug contrasts a contemporary geometric floor tile. Linear and industrial light fittings in black metal and brass finishes set the mood.
The Architect – Dining Room: a refined area with proportion, scale and attention to detail.
Light fresh Georgian hues with residential touches set the dining room’s atmosphere. Architectural sketches and instruments feature in the space further supporting the narrative.
The Performer – Reception: the Performer’s domain evokes a warm theatrical welcome. The reception features furniture with rich timber emitting a vintage feel. Flooring is high contrast, echoing the theatre.
The Performer – Lobby Lounge: the lobby lounge gives a glimpse behind the curtain into the backstage world of the Performer. It fuses furniture that has a classic and contemporary mix with a backdrop of modern lighting, tactile fabrics and reclaimed materials. The selected seating styles offer intimate and comfortable areas for guests to relax.
The dramatic dark ceiling contrasts decorative wallcovering. Hard finishes use warm timbers and contrasting stone tops. A lay on rug surrounds the reception and lobby seating, surrounded by herringbone timber flooring leading to the bar and snug.
The Photographer & The Chemist – Bar & Snug: the dark room is where the artist turns alchemist, living in the light and shadow in monochrome and colour. The bar and snug creates an atmosphere with projected and concealed lighting. Patterns harness chemical effects printed onto tactile materials.
The main feature in the space is the timber back bar and striking red tiled bar front.
The selected FF&E is a mix of residential style tables with turned wood detailing and stone tops. Elegant light fittings in a mix of styles and finishes add further detail to the space.
A palette of soft colours are used on the walls to create a vintage backdrop with rich and regency blues. Hard finishes are a mix of warm and natural timbers and a contrasting grey stone. The classic herringbone flooring is carried through to the dining area. A black and white geometric floor tile separates the breakfast buffet area from the rest of the dining room.

The Results
This refurbishment works completed in Spring 2024 resulting in an interesting, curated space full of details that tell the story of the locale.







